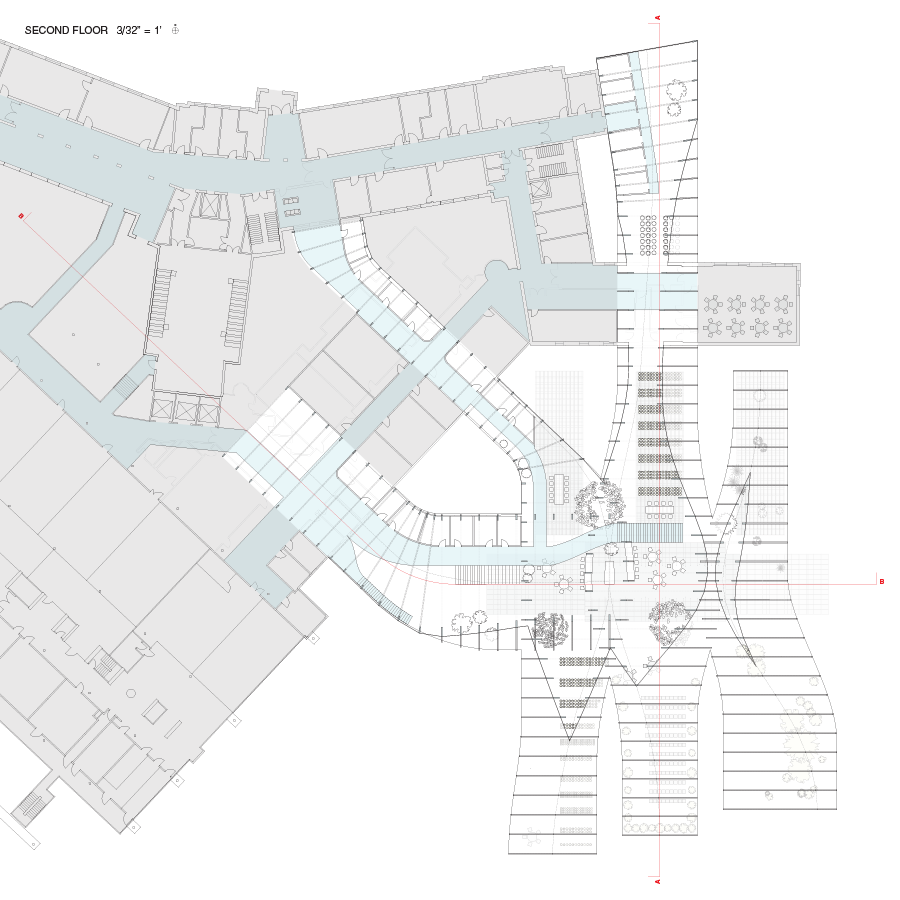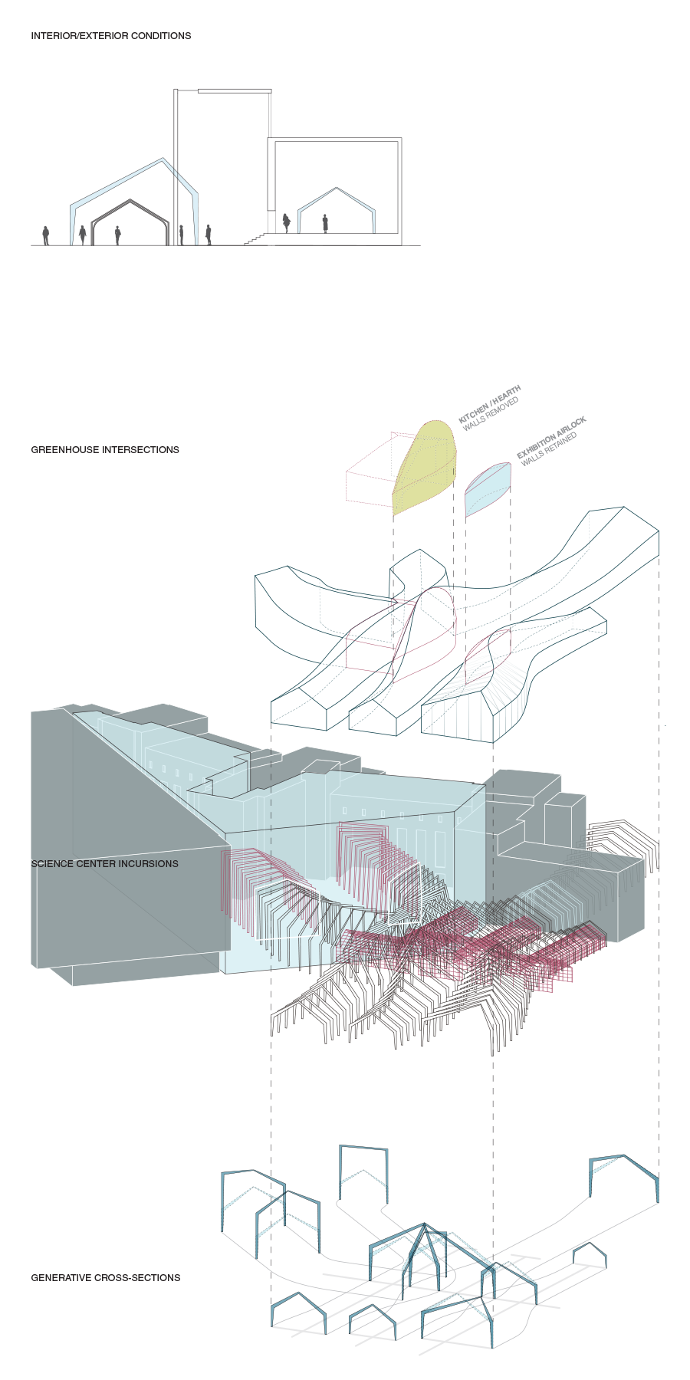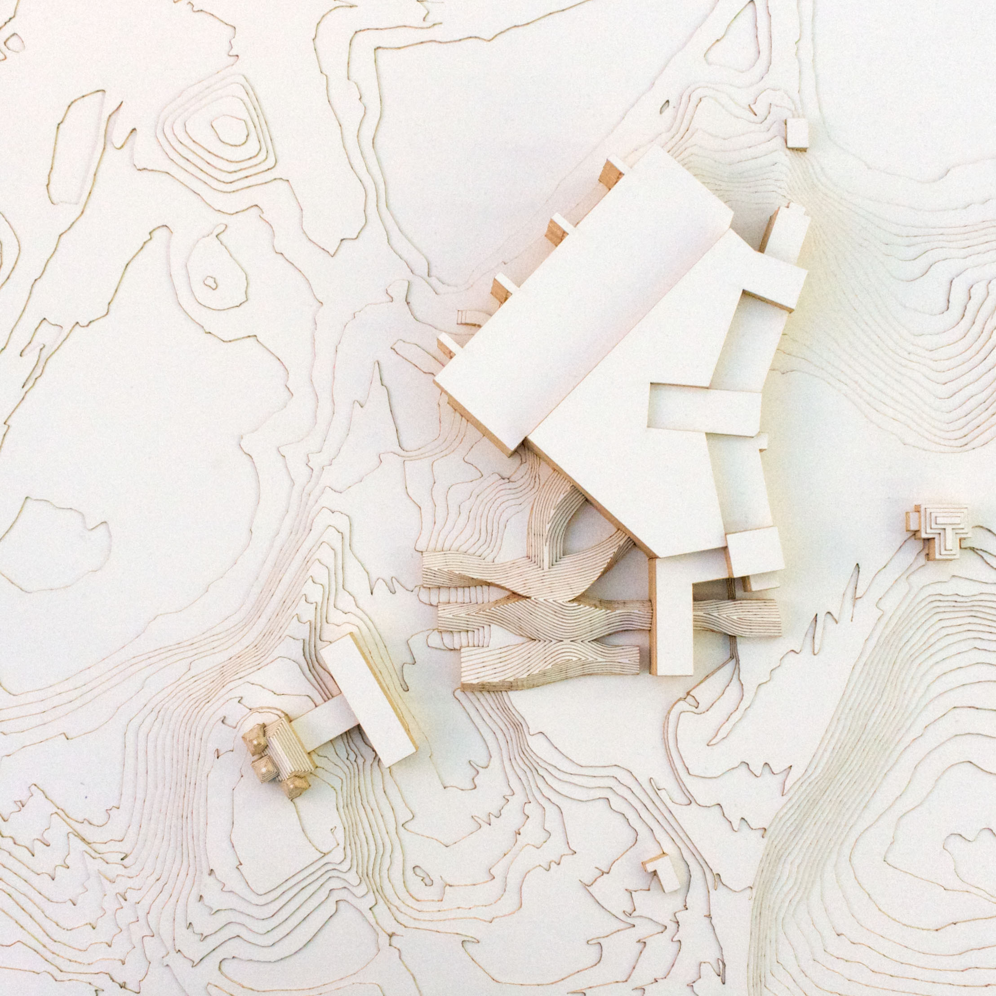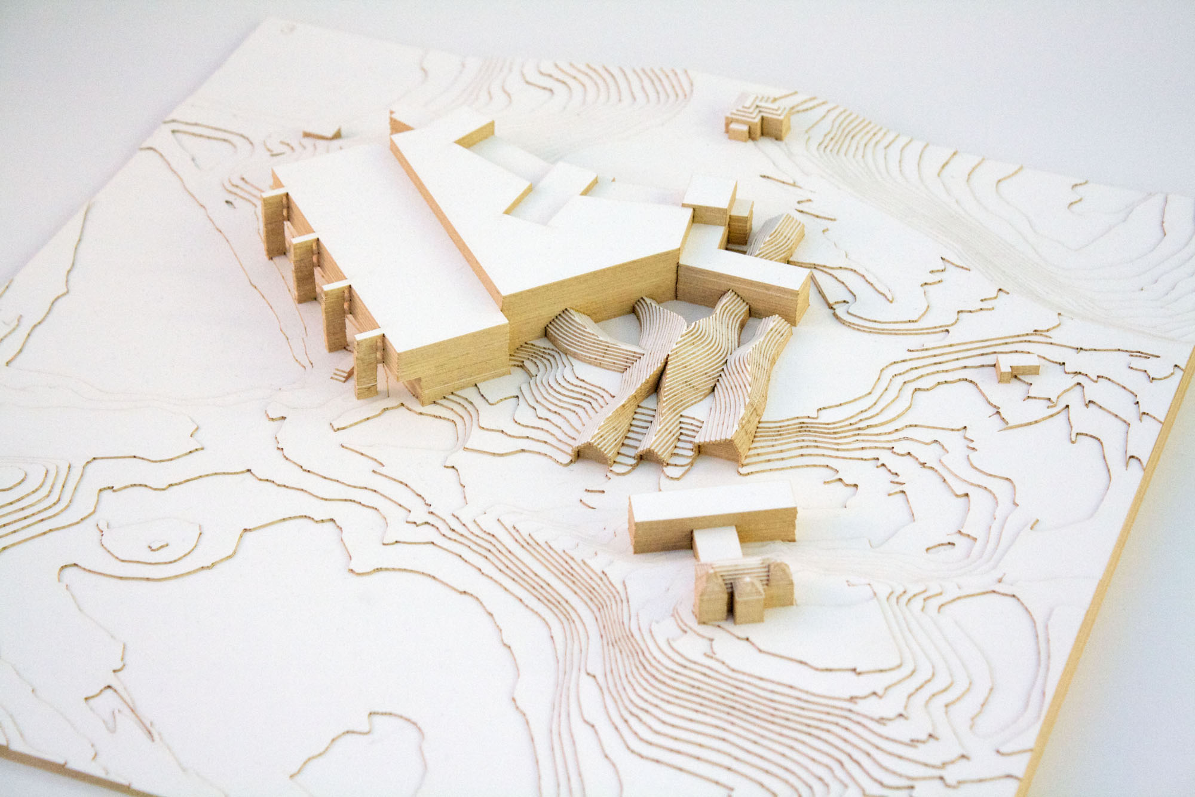
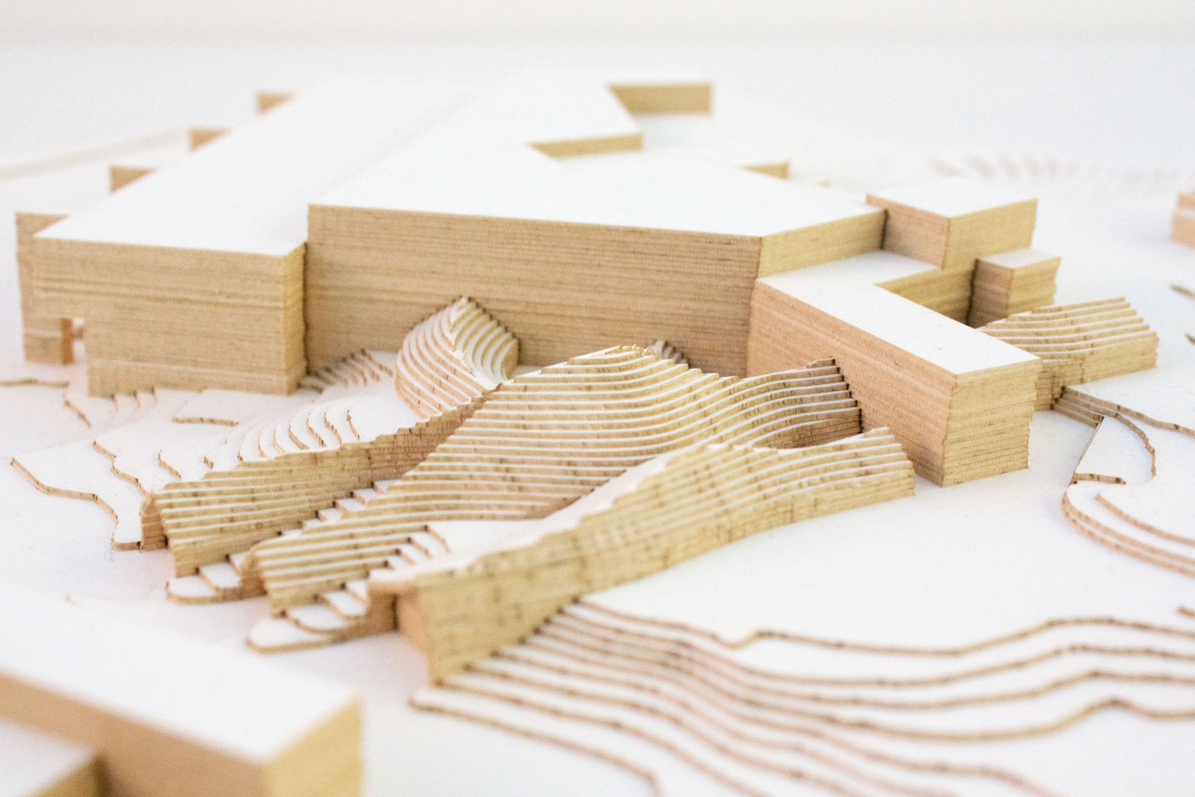
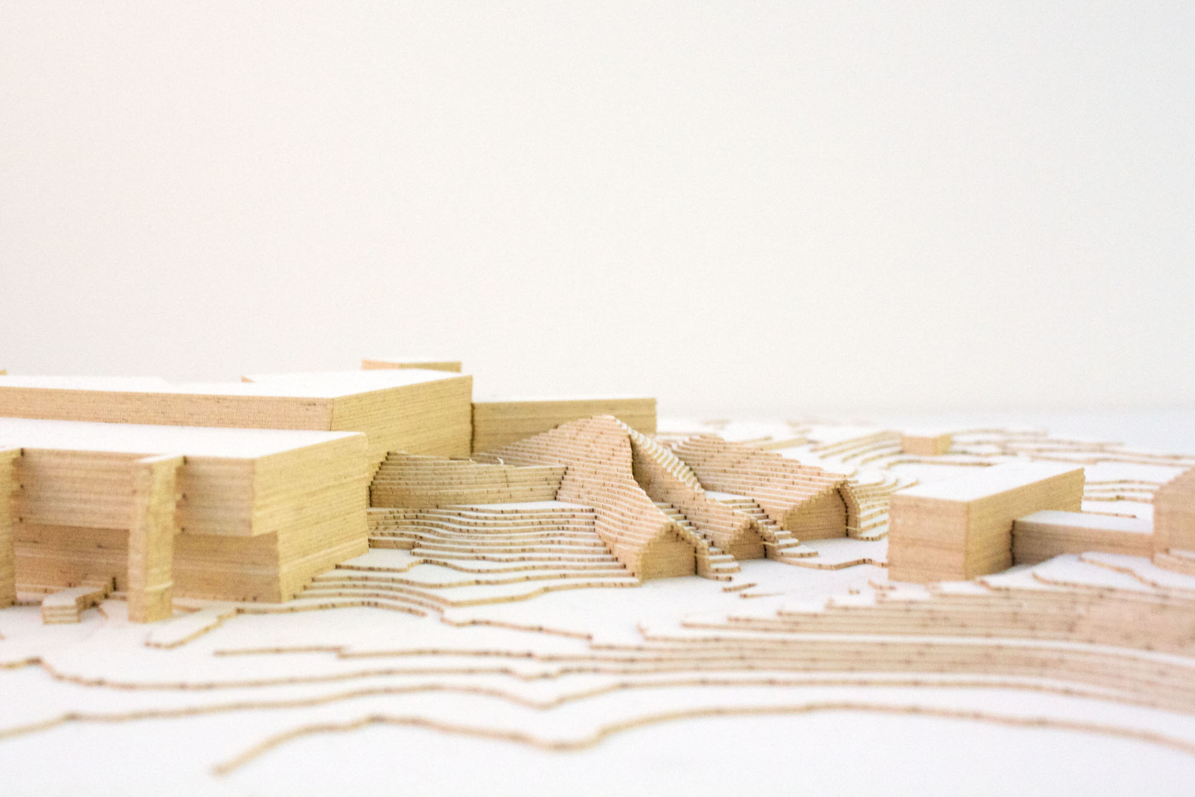
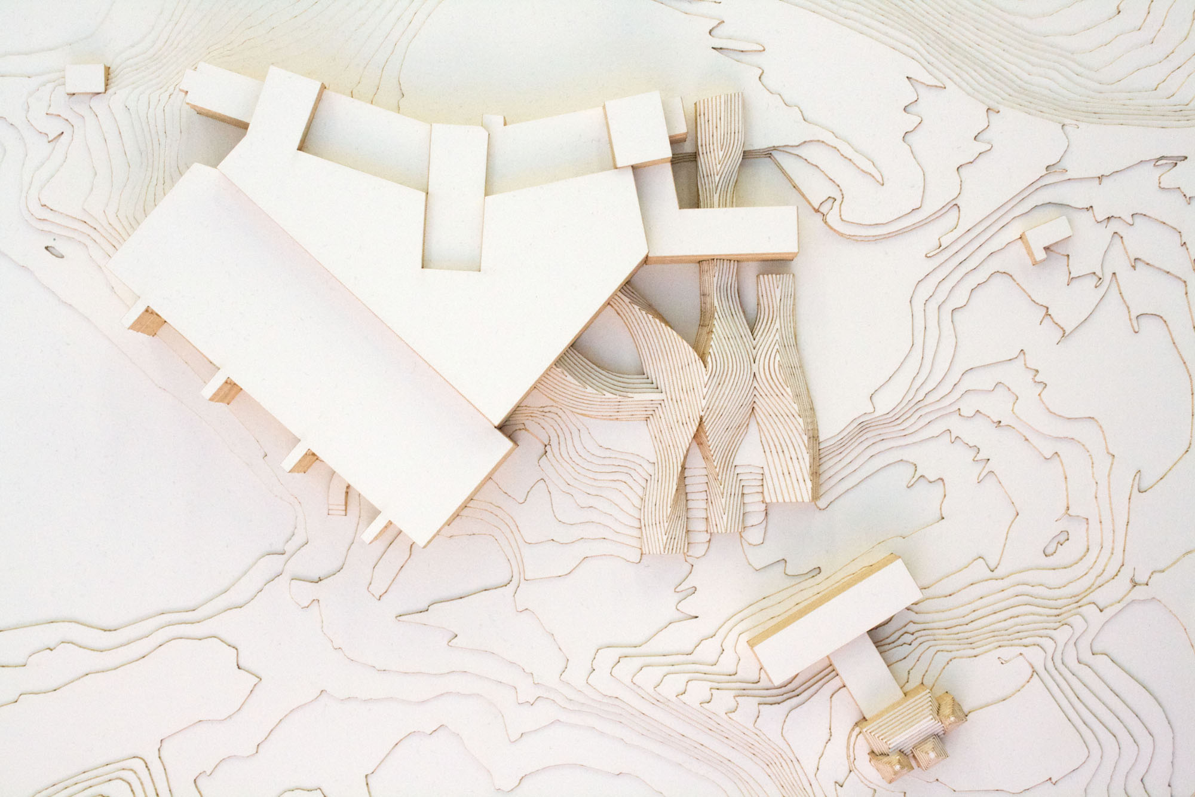
The project brief called for a building to house a college's botanic gardens and Environmental Studies department. Additionally, the building was to "serve as an iconic piee of architecture, whose physical presence embodies [the college's] institutional commitment to preparing its students to address critical environmental issues of our time."


A look at the history of construction on the campus reveals a tendency towards agglomeration, especially around the college's existing greenhouses. The greenhouses, the first buildings on their hill, are now the smallest part of a large, fascinating building (the Science Center), amassed by several architects in different phases and styles over a century (see campus plan above and photographs below).
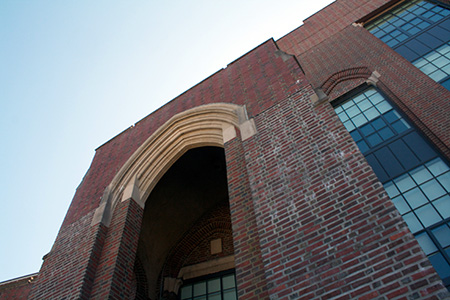
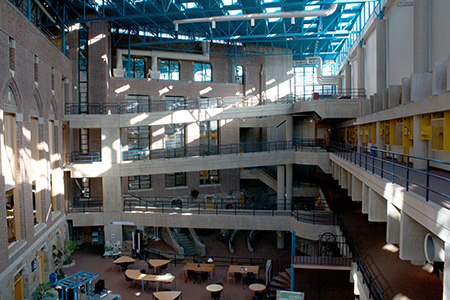


The jarring mishmash of materials, scales, and styles in the building, along with the ambiguity created by interior spaces that had previously been exterior, compels the visitor to confront the Center in a way singular buildings do not.
The new greenhouses amplify that condition. Instead of entirely erasing the existing, dilapidated conservatory, only the glass is removed. The iron framework remains, defining rooms within the new, larger glass enclosure. The new conservatory spills down the hill to meet the road and passes through the Science Center wall into its large (formerly exterior) atrium, further compounding the layers of interiority.
The new greenhouses amplify that condition. Instead of entirely erasing the existing, dilapidated conservatory, only the glass is removed. The iron framework remains, defining rooms within the new, larger glass enclosure. The new conservatory spills down the hill to meet the road and passes through the Science Center wall into its large (formerly exterior) atrium, further compounding the layers of interiority.

