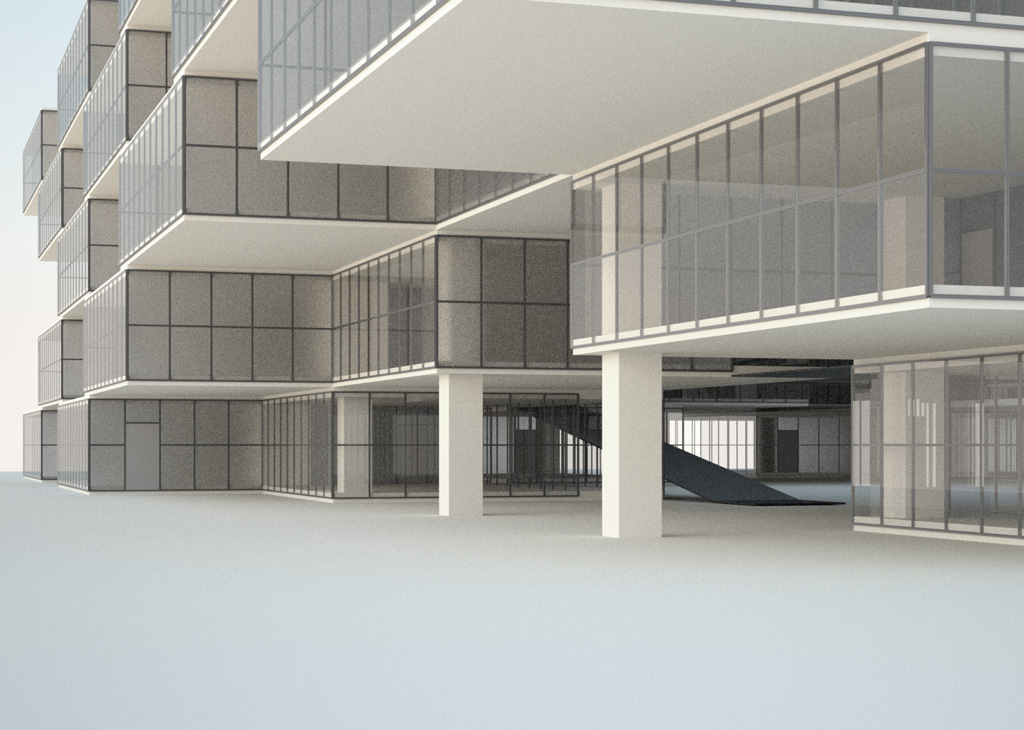Incubator
The brief was to design a 'network office.’ I decided to design a building that would serve as a kind of hub for small firms that could benefit from close physical proximity to other small businesses. The relatively small offices are separated by open space to keep large tenants from moving in.
Organizational and structural studies


Offices are culled out to open up the building at street level and create views and variety from floor to floor.

The roofs of each floor become usable outdoor space for the floor above



Overlap from floor to floor could create double- or triple-height offices for slightly larger firms.





