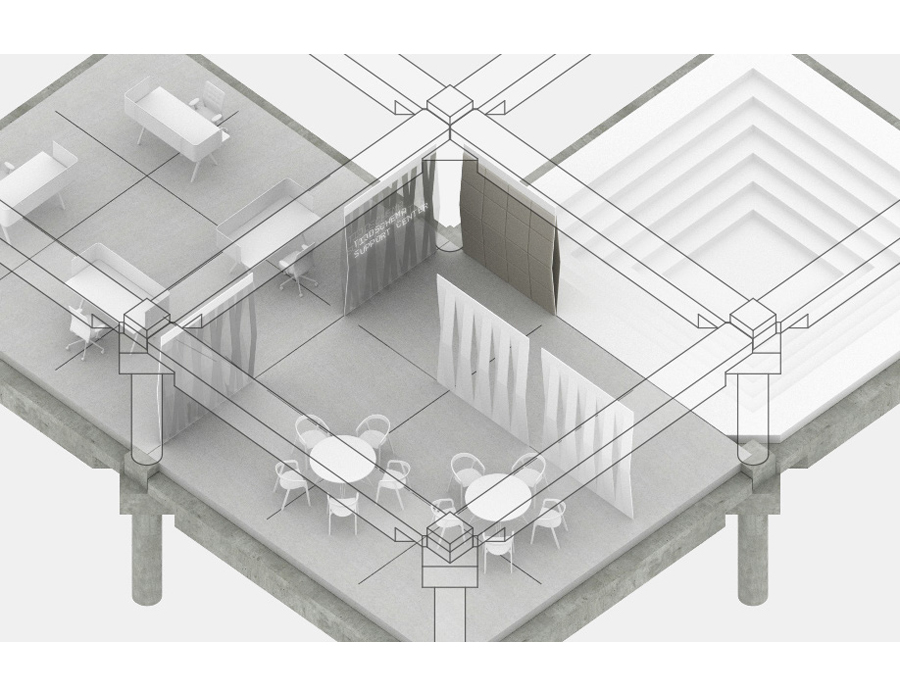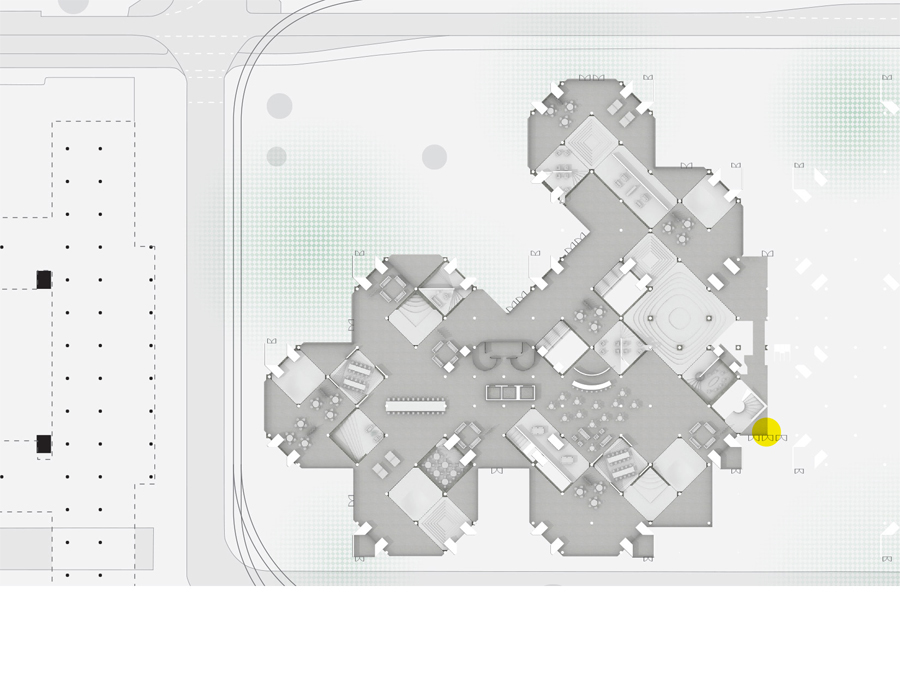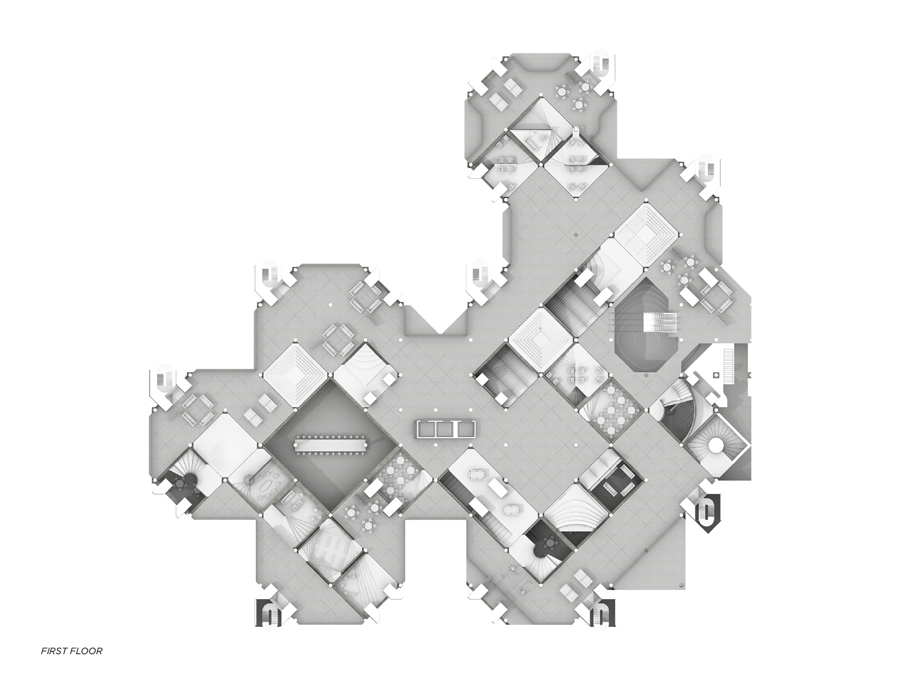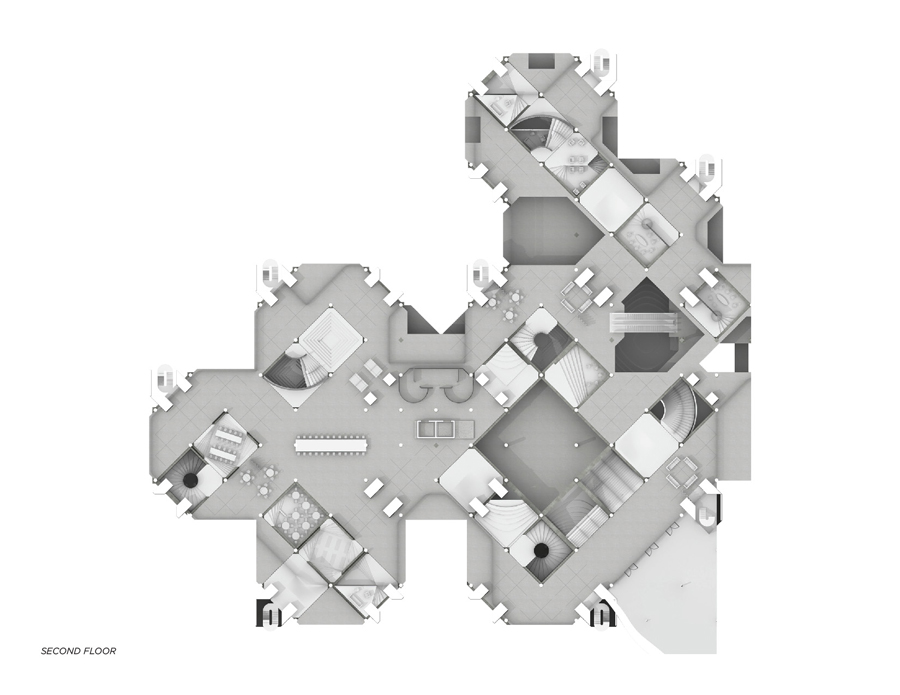End of Work
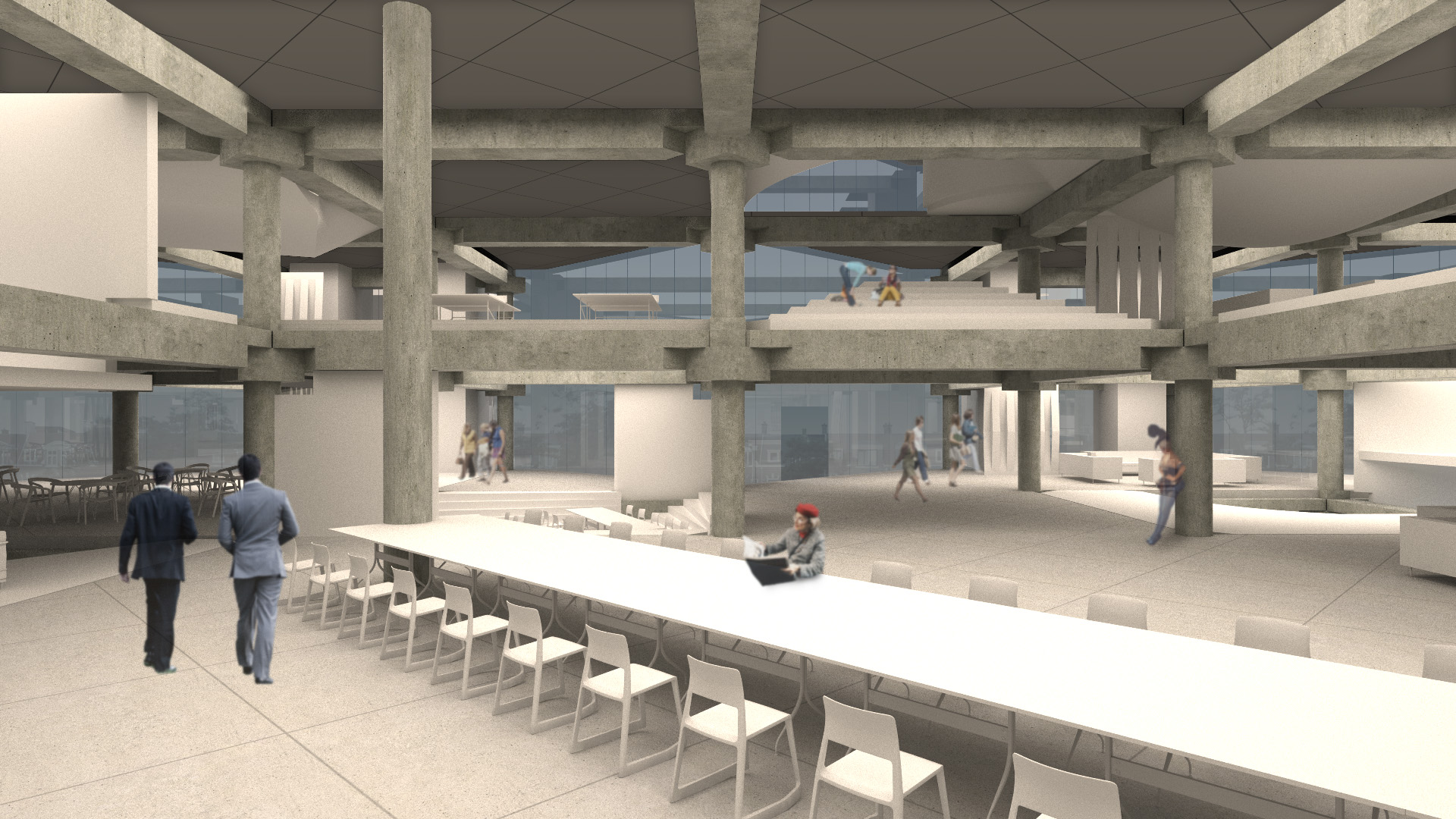
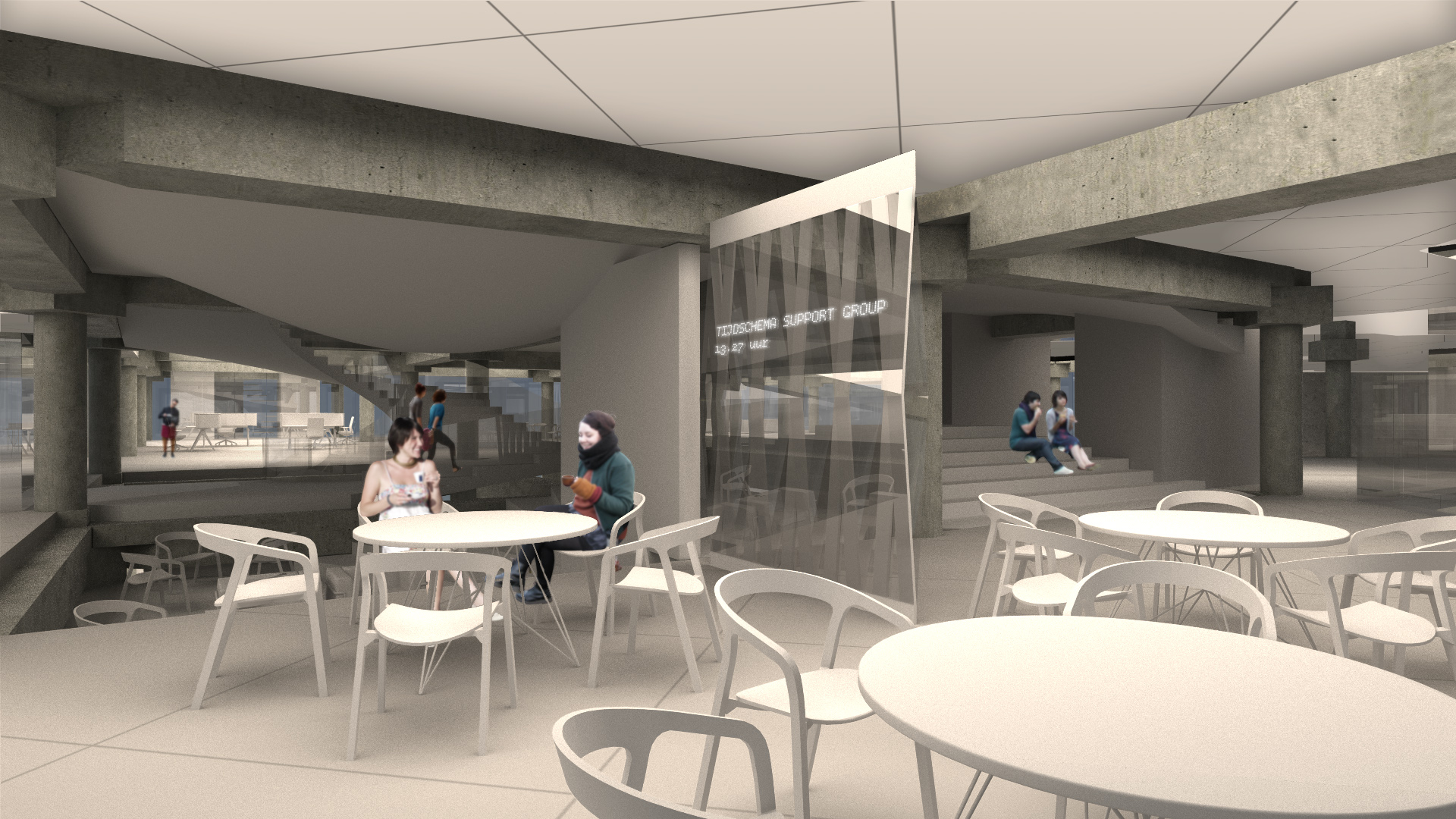

This project imagines a future for an existing Herman Hertzberger building in the Hague, soon to be vacated by its first and only tenant, the Ministry of Social Affairs and Employment.
In the Tijdschema scenario, economic stagnation has prompted the government to drastically reduce the standard work week. Employment levels remain high, but individuals (and employers) have to make do with reduced income. The national scheduling system was introduced not just to help people easily coordinate and allocate their time, but also ensure the most efficient use of resources—like existing transit infrastructure and vacant office space.
In the Tijdschema scenario, economic stagnation has prompted the government to drastically reduce the standard work week. Employment levels remain high, but individuals (and employers) have to make do with reduced income. The national scheduling system was introduced not just to help people easily coordinate and allocate their time, but also ensure the most efficient use of resources—like existing transit infrastructure and vacant office space.
Already today, employers are experimenting with things like “hotdesking” to reduce their expenses by leasing less space and using it more efficiently. Businesses like Zipcar, AirBNB, and Lyft are pioneering the “sharing economy,” in which individual ownership is replaced by a network of shared resources available on demand. In the scenario, the sharing economy has really taken off, and Tijdschema is able to catalog and allocate underutilized space on a fine grain. Over time, property owners’ traditional tenants needed less and less full-time space; by 2035, 90 percent of office space in the Hague operates according to this on-demand, no-reservation-required, pay-as-you-go model.
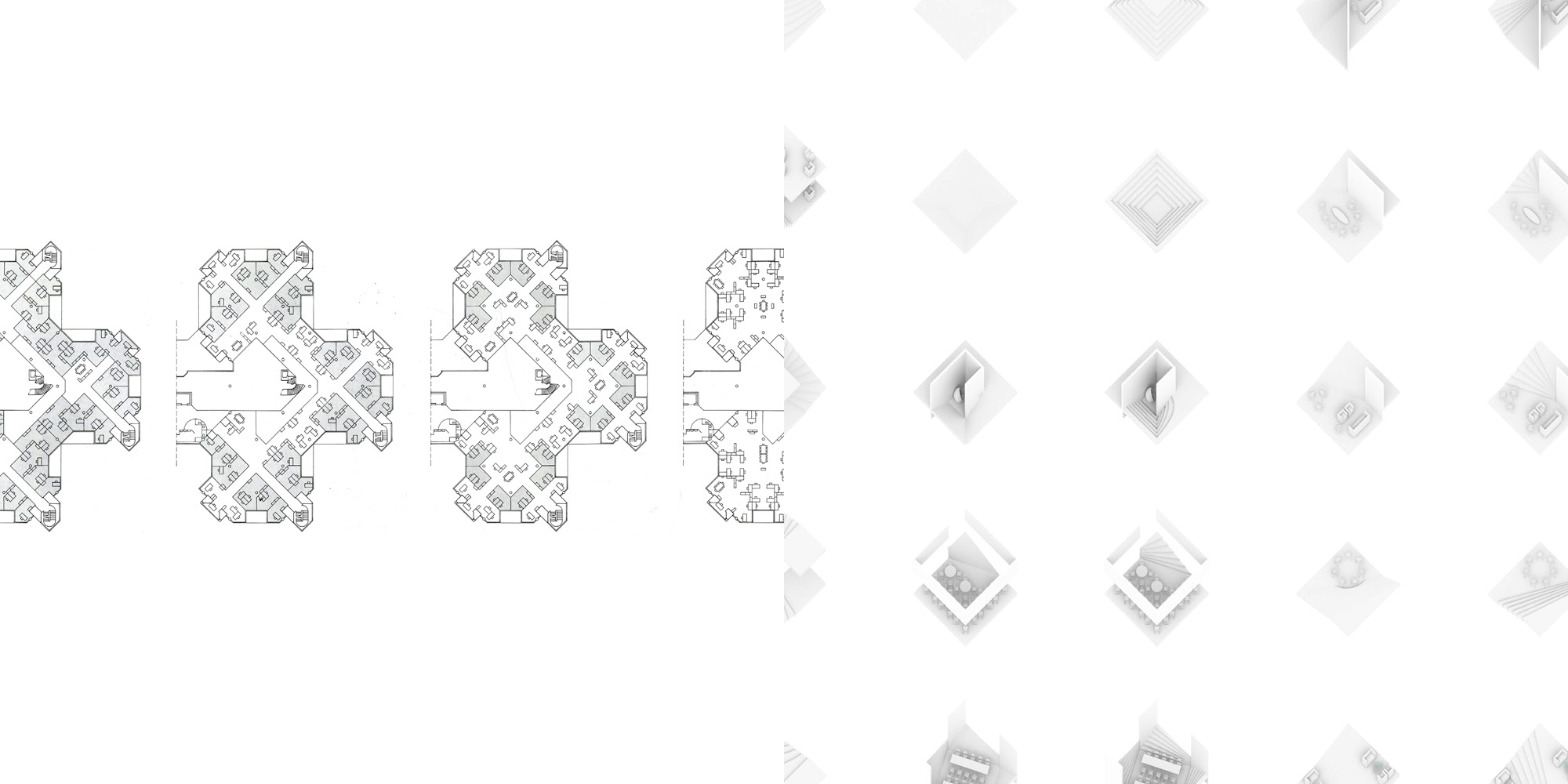
Hertzberger’s structuralism—the repeated, standard module—is suited to to the deployment of standardized partitions and desks in a few configurations. The building as it exists today is able to adapt to the preferences and culture of most traditional office tenant types.
But in the future, demands on buildings, working modes, and user types will change too quickly for any labor-intensive reconfiguration to be practical. Buildings—especially large ones like the Ministry that won’t be able to depend on finding a large single tenant—will need to offer a variety of spaces concurrently, none too aligned to any one particular use. The juxtaposition of difference will further increase its value.


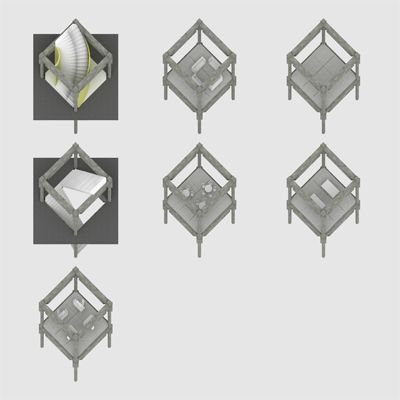

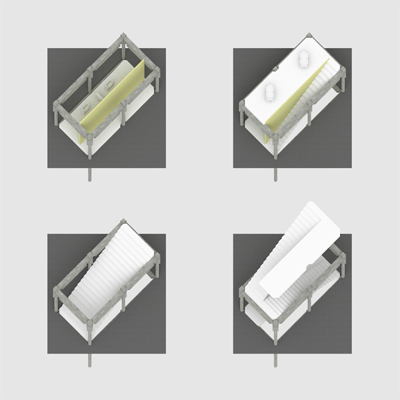








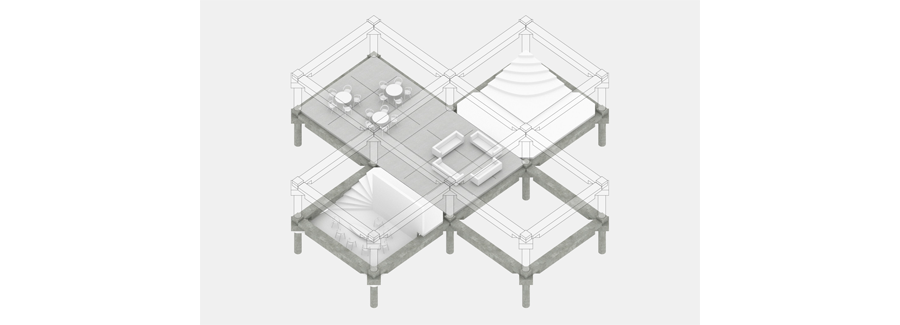

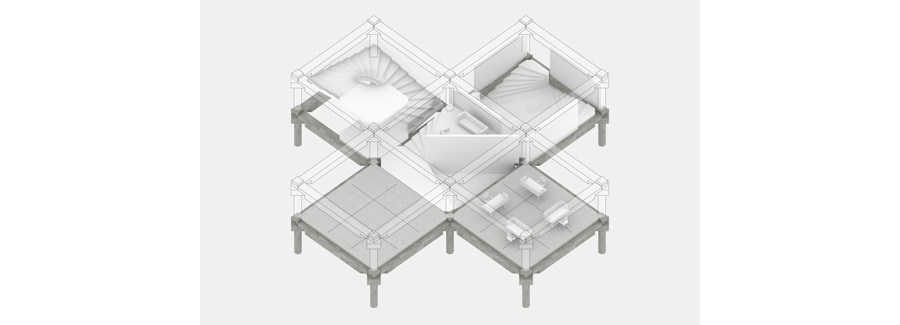



A set of unique modules replaces sections of the standard floor spanning within the standard 7.7 meter square structural bay. Most are designed to function in different degrees as both circulation and occupiable space (some more one than the other). Some provide passage from floor to floor.
Characteristics of the spaces within the building—access routes, light quality, ceiling height, enclosure—result from aggregation of the modules. The distribution of the modules results in a building where each space is unique. And while the new modules are contained within the existing structural grid, use patterns and rental subdivisions need not.
Characteristics of the spaces within the building—access routes, light quality, ceiling height, enclosure—result from aggregation of the modules. The distribution of the modules results in a building where each space is unique. And while the new modules are contained within the existing structural grid, use patterns and rental subdivisions need not.
