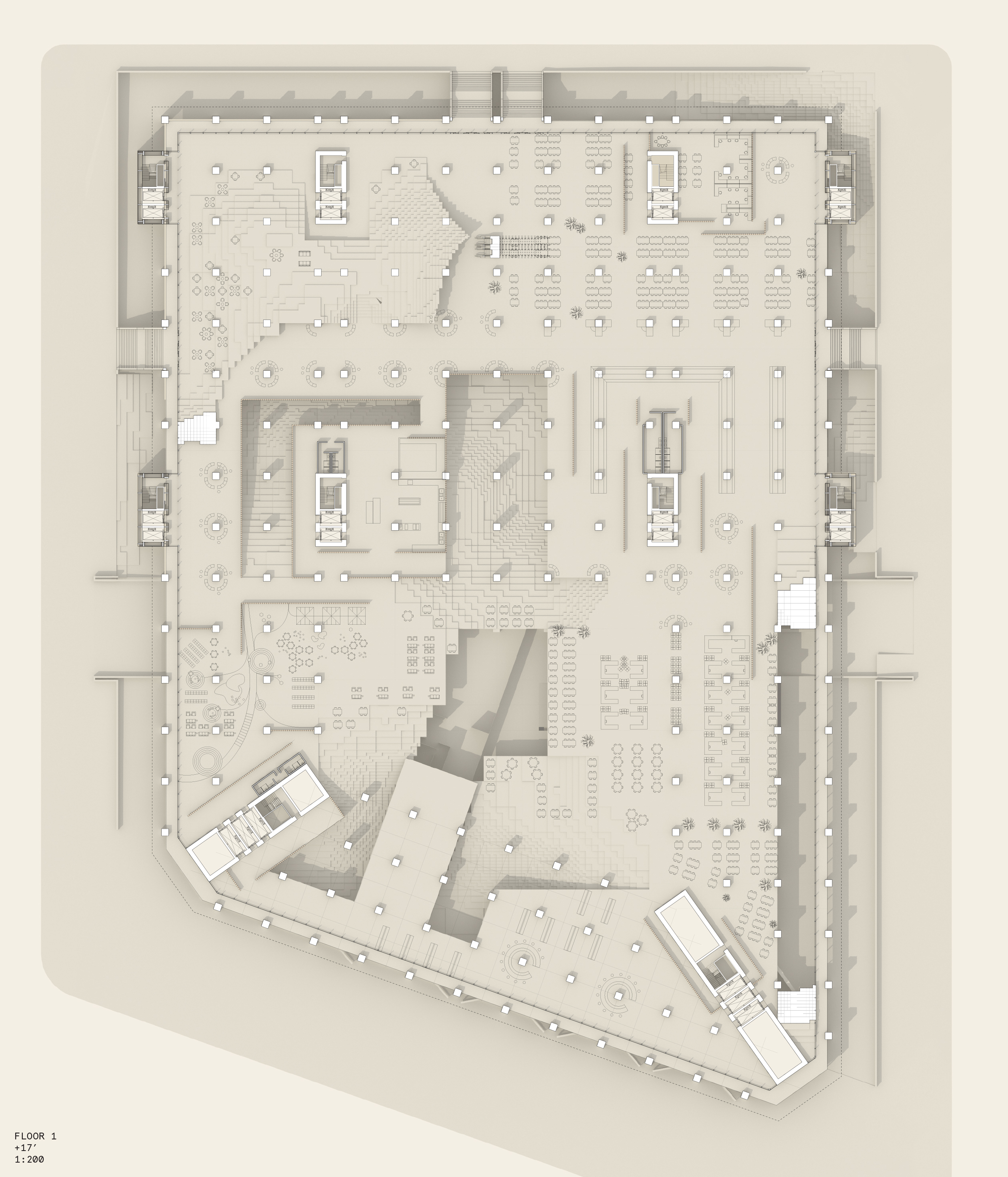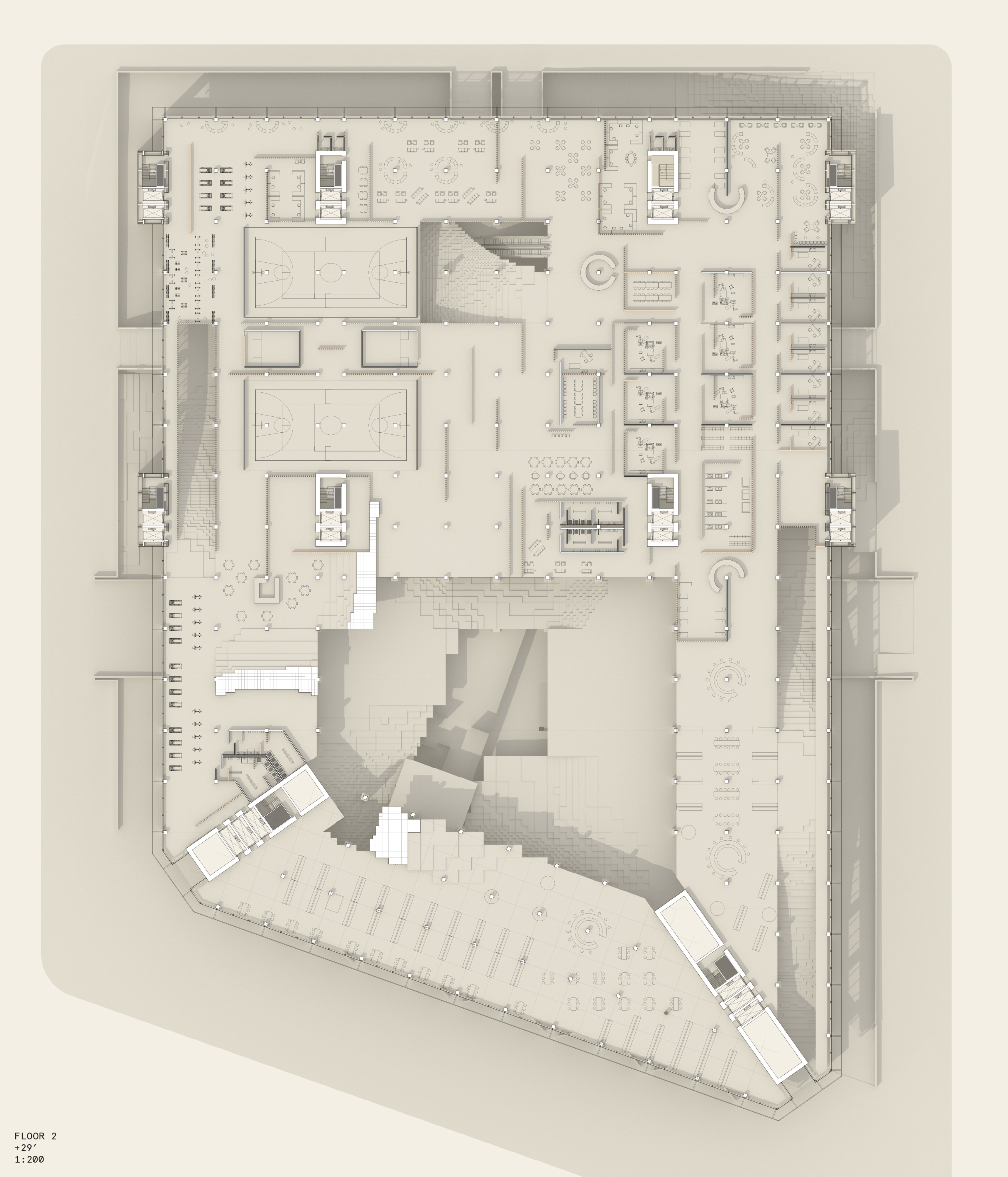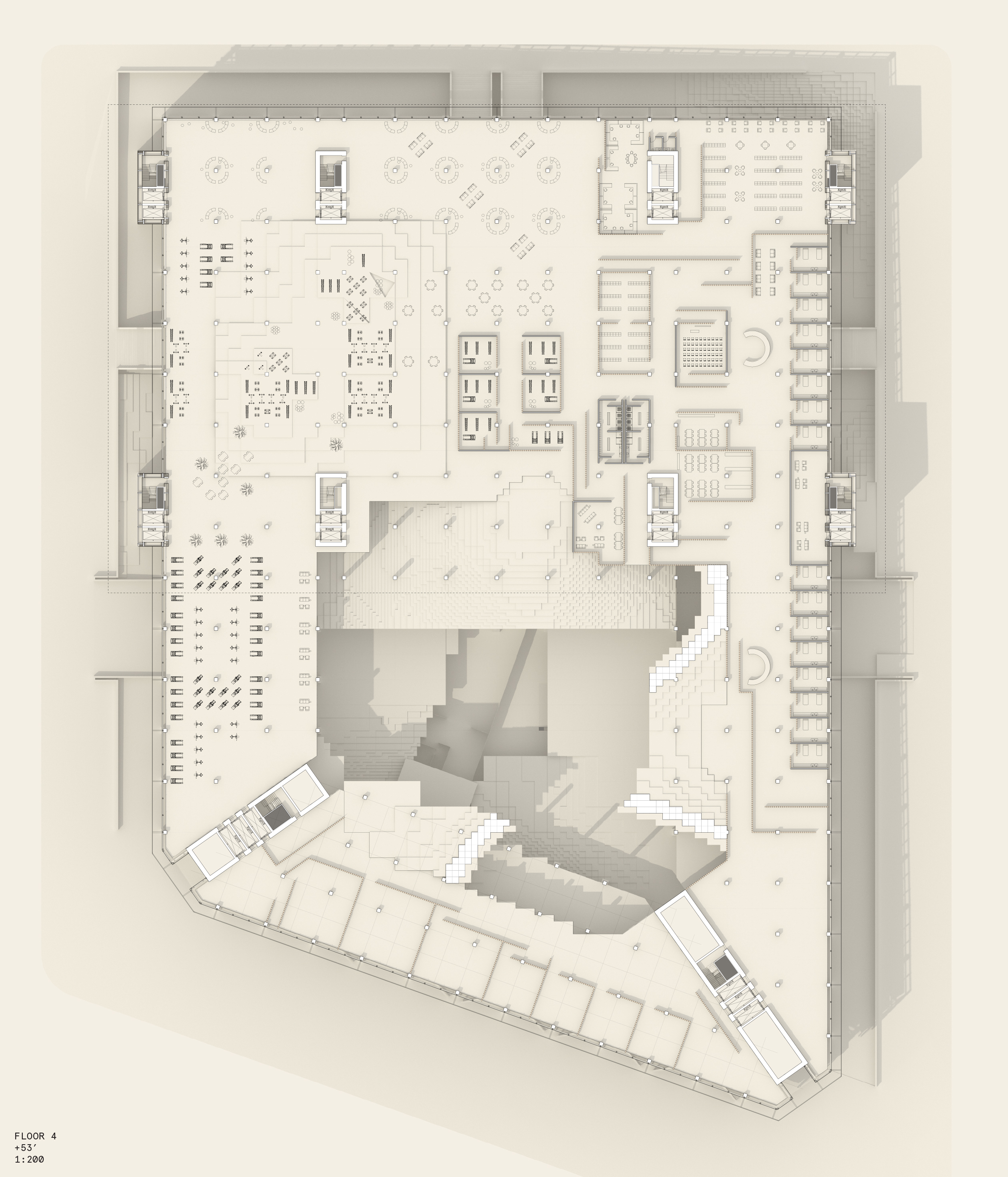
Vital Signs
50 years ago, Cedric Price’s Fun Palace project deployed the emerging field of cybernetic technology to radicalize a cultural preoccupation with culture itself. The result was an "anti-building" for the people, where all walks of life could come and engage in new forms of participatory theater, learn to play the guitar, people watch, and reconfigure the building at will. The building harvested data by allowing its users to push buttons, expressing their preferences on a variety of matters, which ultimately would allow the space to reconfigure to their needs.


The Palace was never built; its ambitions never moved beyond Price’s enigmatic drawings. While the populist ideals of the 1960s have largely faded, advances in technology have led to renewed interest in in responsive environments. Information technology is rapidly evolving towards an ‘Internet of Things’—Internet-connected sensors will be embedded not just in our phones, but in the objects and buildings around us—that will make building occupant information available at a volume and variety unimaginable to Price.
But the cultural and political context of here and now is different than Swinging London. The public budget for cultural buildings has dwindled to zero. In the built environment of the US, new “public” spaces are provided only by private corporations.


The site is Washington, D.C.—the locus for debate and legislation surrounding the nation’s privacy and data policies. The J. Edgar Hoover Building, which the FBI is vacating within the next decade, is a building that embodies the overreaching surveillance that has become synonymous with government in the internet age. Though skeptical at first, the health conglomerate is excited about the possibility of transforming one of the city’s most oppressive structures (with fairly sinister associations regarding data) into its new, transparent, and open facility for wellness.
In addition to its main offices, the headquarters will contain five health-oriented programs, each operated by a subsidiary: a small hospital, childcare center, spa, fitness center, and health retail.
Sensors keep tabs on all goods and persons moving through the building, making things like cashiers, security checkpoints, and hard partitions between program types unnecessary. The future needs no doors.
The architectural implications of this ripple through the plan. Effortless monitoring of flows of goods and people means that separate elements can easily share things like support spaces, storage, lobbies, housekeeping (even in the unlikely event that they are owned by separate entities). Space saved by this consolidation will be opened up for public use.

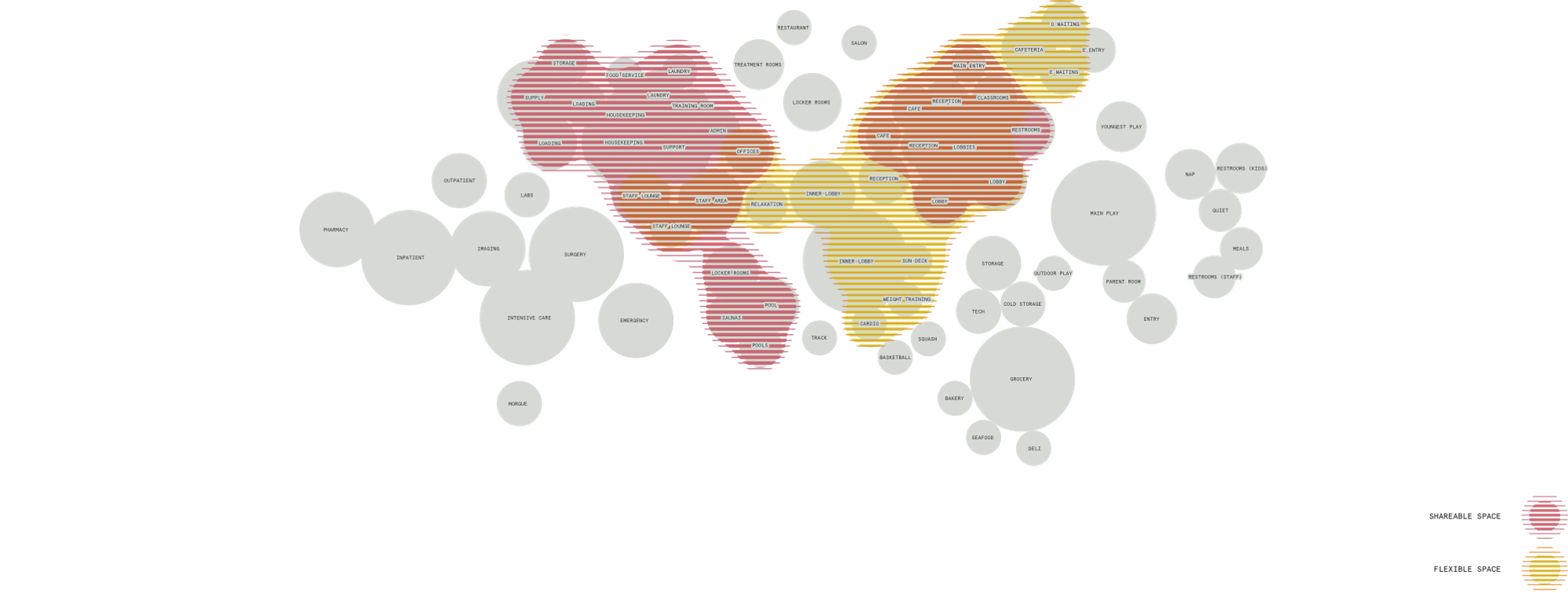
There are two major strategies for dematerializing the hulking brutalist Hoover Building. One is transparency. The concrete facade is stripped and replaced with a curtain wall and as many interior walls as possible are made transparent.
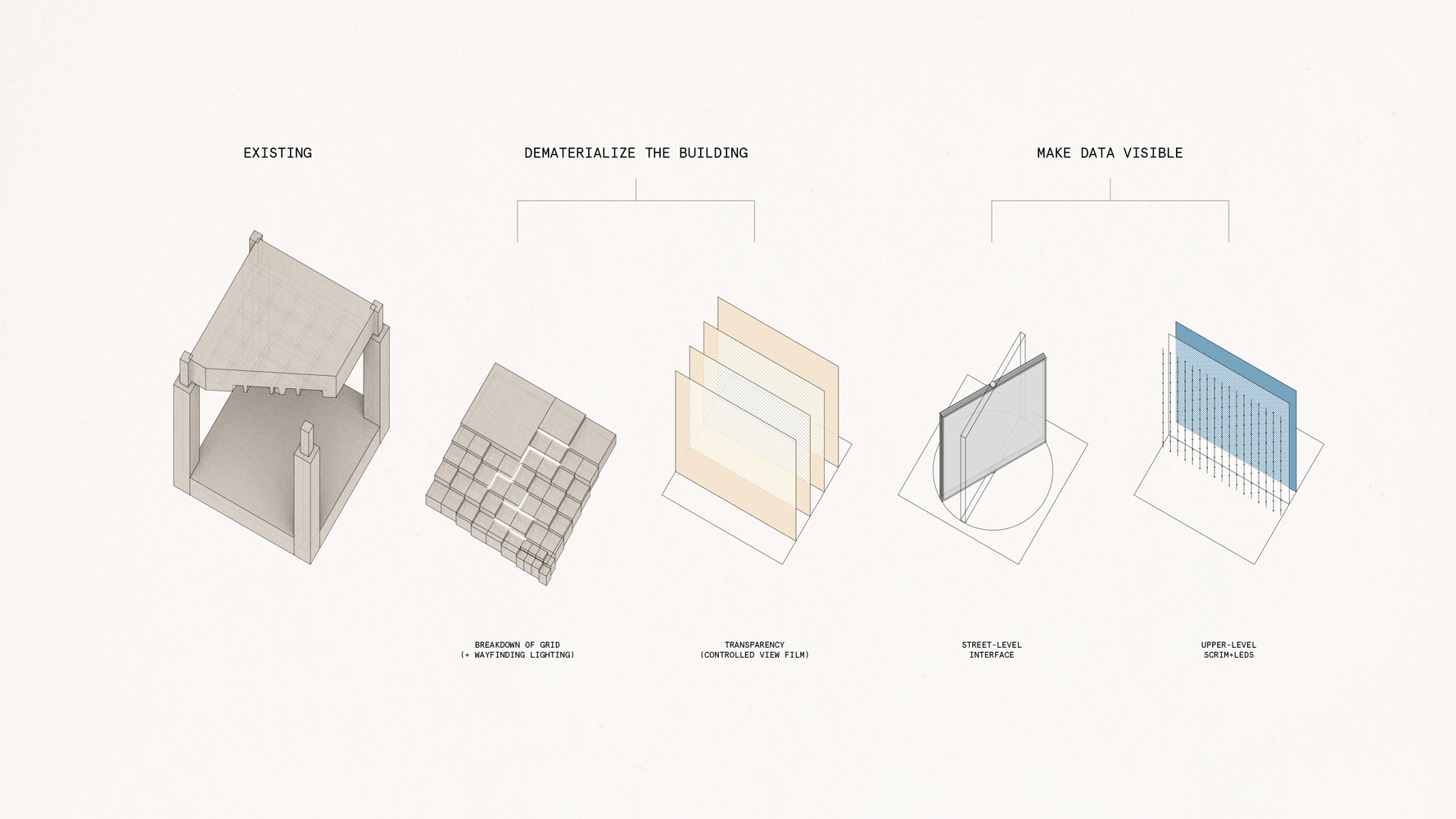
Though society’s ideas about privacy and health might well change in the future, some program elements will probably need to remain private. Interior partitions are coated in view control film, and spaces are arranged so that the most private spaces are separated from the most public by at least two partitions.

One type of film allows for perpendicular views, and the other type for oblique views. So while many internal partitions are transparent, the films prevent vision through more than one layer of space at a time.
The second strategy makes use of the space that results from consolidating the program. The structural grid in these areas dissolves into a finer grain and articulates new sectional relationships, forming connections among the building’s shifting programs.
Aware of the public’s ambivalent attitude towards corporate control of their information, the client is also interested in making data visible to the city and its inhabitants, both on an individual level and through the building's place in its broader urban context.
Integrated displays at street level enable people to interact with the facade. The street-level facade engages differently with passers-by, gym members and clinic patients.

